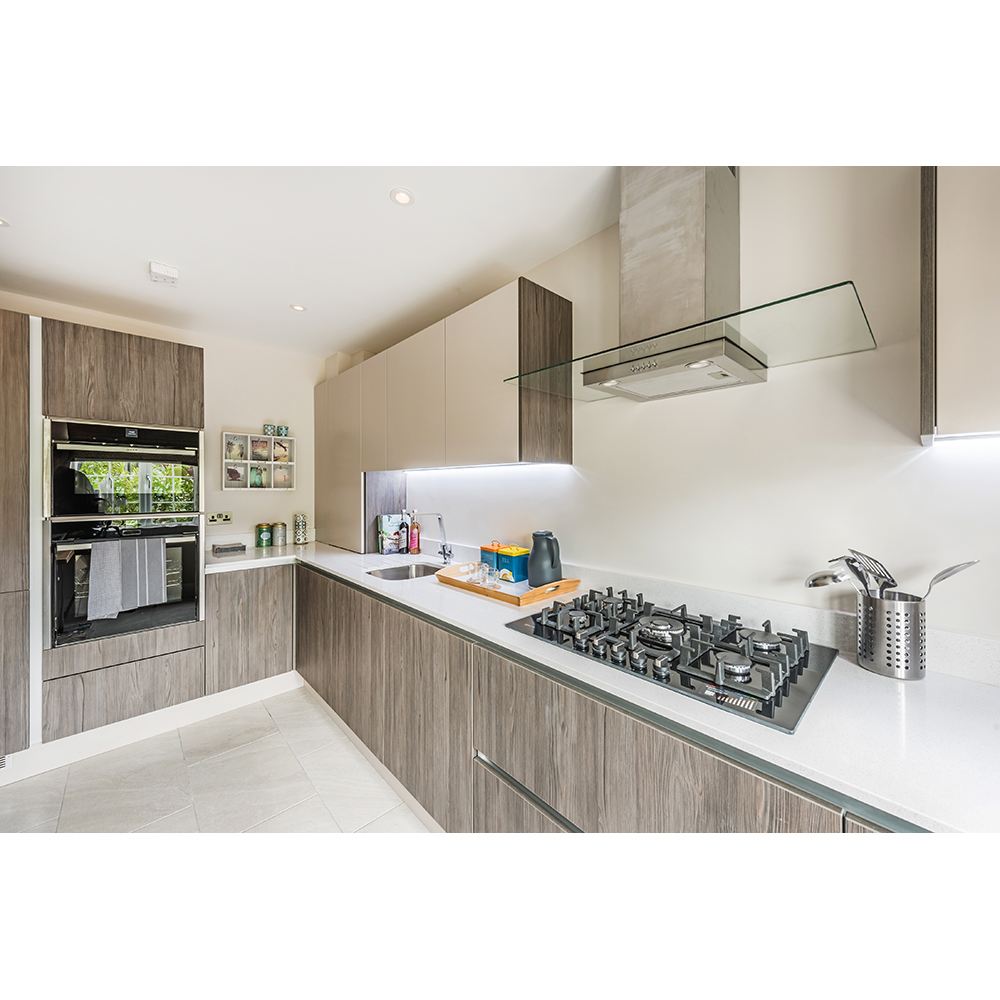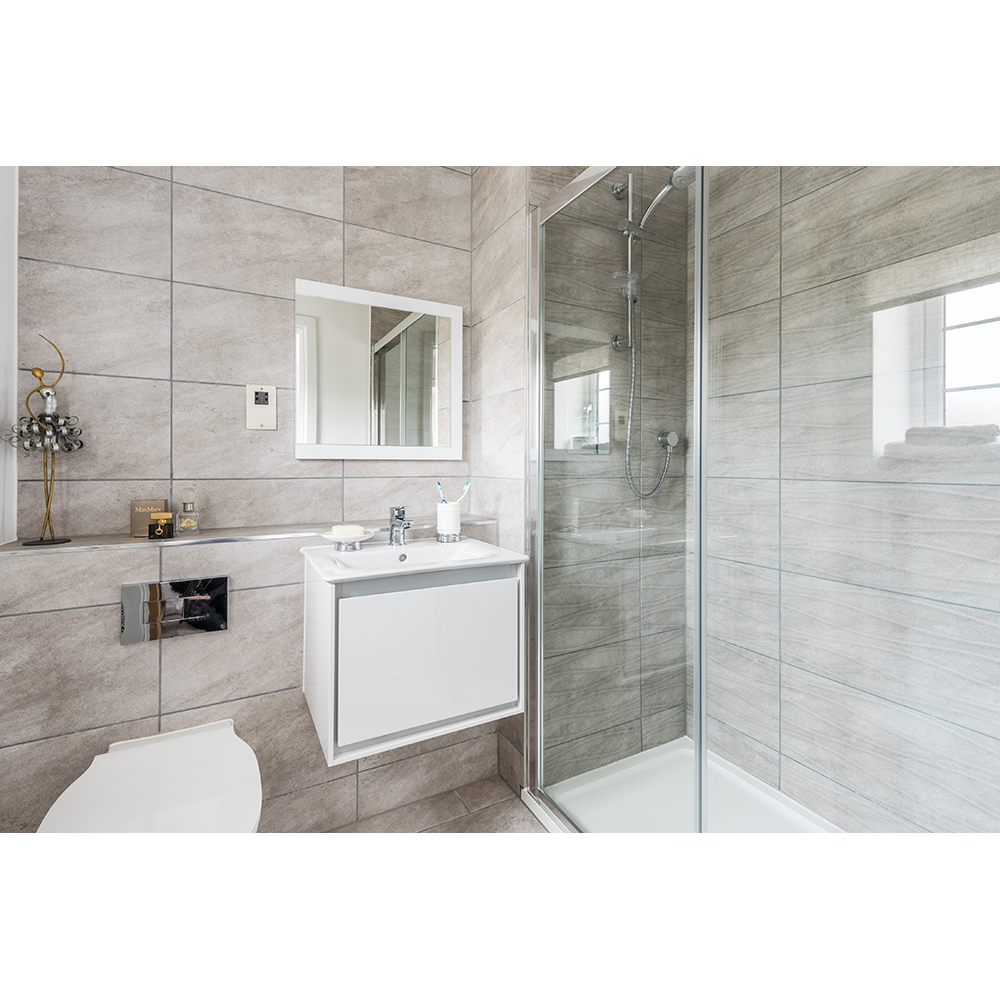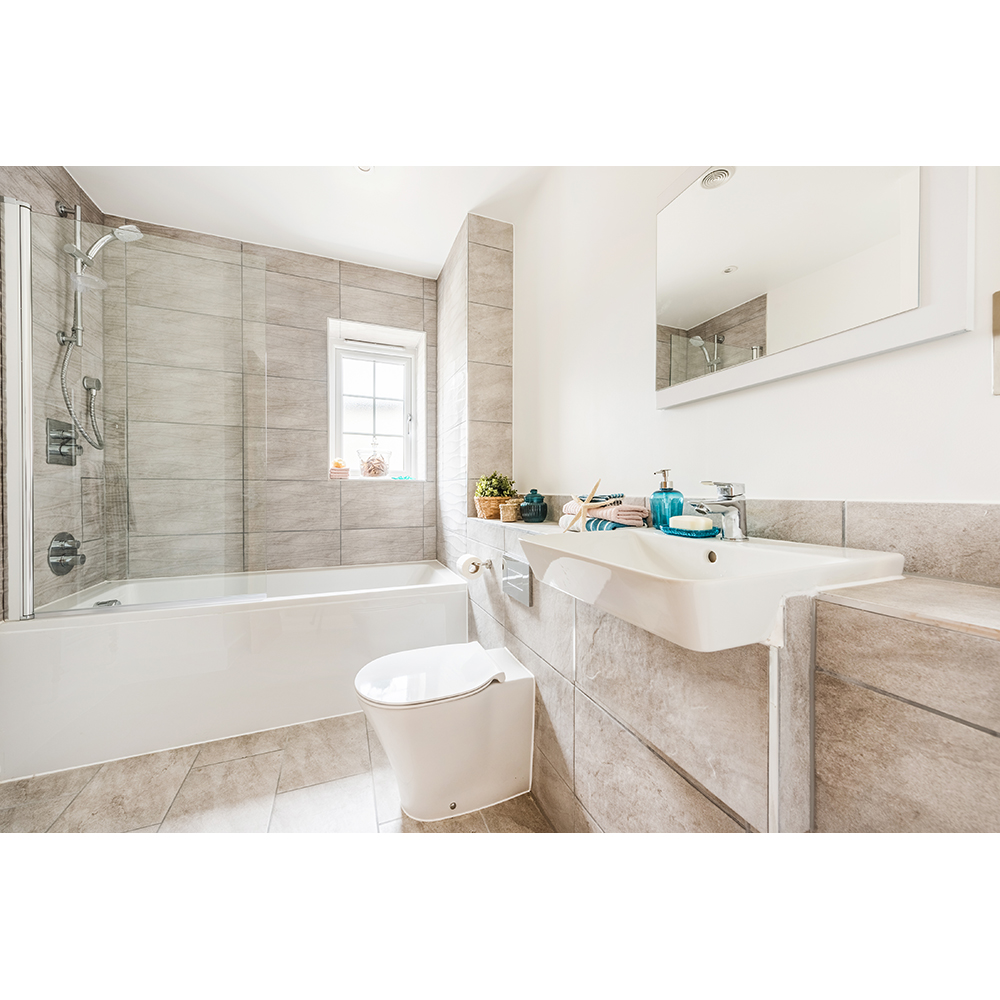Located on a private lane as part of a three house new development surrounded by trees this new and modern design is architecturally sympathetic to the surrounding area.
The property has been constructed to a high specification, using specially selected materials and includes a driveway with double parking and spacious gardens.
The development is close to the town centre, being within walking distance of schools, train station and local playgroups etc.
Approximately 1100 sq ft (103 sq m), comprising of:
Kitchen
- Stylish quality fitted kitchen
- Composite stone worktop and upstand
- 5 ring gas hob
- Integrated oven and microwave
- Stainless steel extractor canopy
- Integrated fridge freezer
- Integrated dishwasher
- Integrated washer/dryer
- Ceramic tiled floor
- Chrome sockets
- Under pelmet lighting
- Ceiling downlighters
Internal Fixtures and Fittings
- Internal oak doors
- UPVC double glazing windows
- Approved locking systems to all doors
External
- Composite front door with 2 glass panels
- PIR lights to front and rear
- Block paving to driveways
- External tap to rear
- Turf to front and rear gardens
- Paving slabs to pathways and patios
Heating and Electrical
- Underfloor heating throughout ground floor level
- PV solar panels
- Chrome towel radiators to cloakrooms, bathrooms, and ensuites
- Chrome sockets and switches
- USB compatible sockets
- Data points to all bedrooms
- Brushed chrome external lighting
- Pre-wired for BT/TV/SKY sockets to living rooms and master bedrooms (compatible with Sky multiscreen)
- Gas heating system
- Fireplace
Family Bathroom
- Stylish white sanitary ware
- Chrome towel radiators
- Fully tiled shower and bath areas




