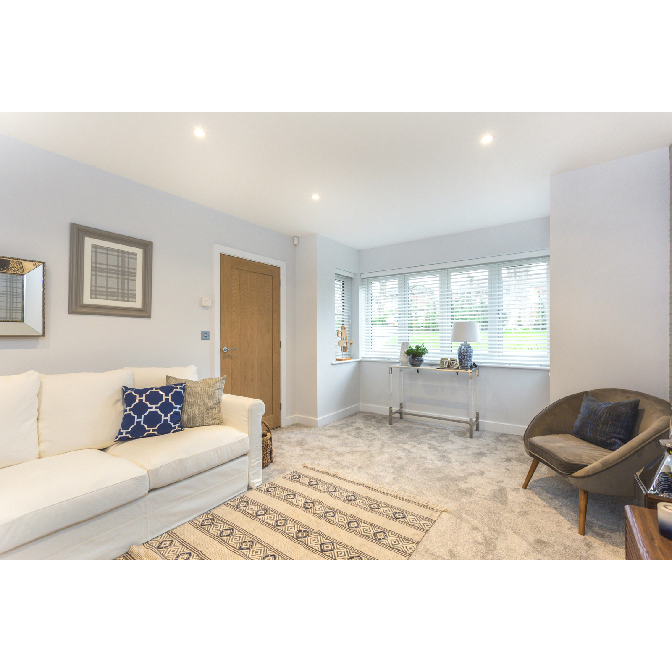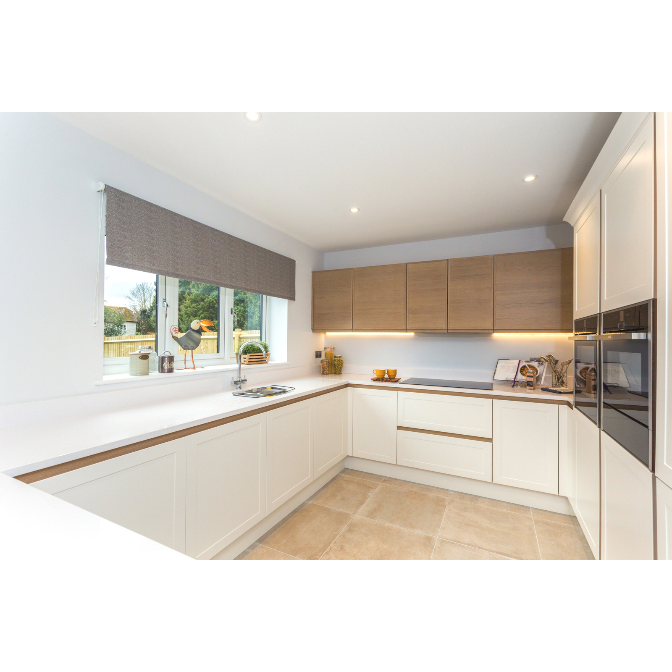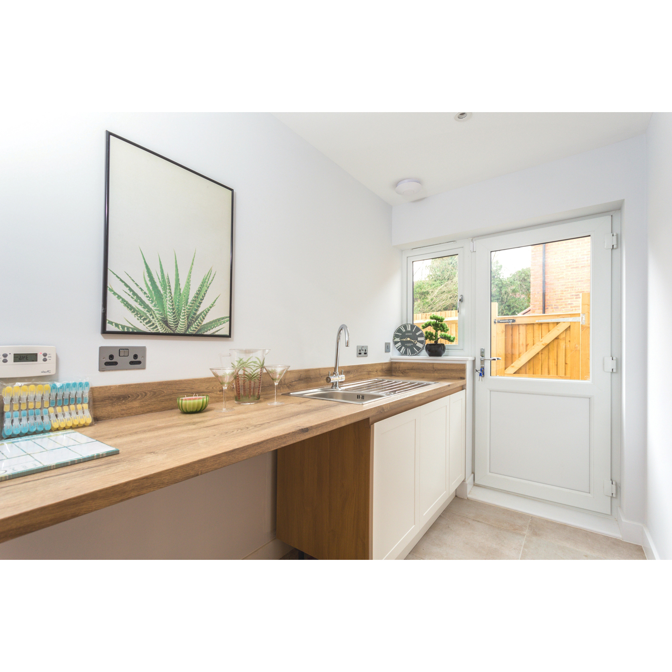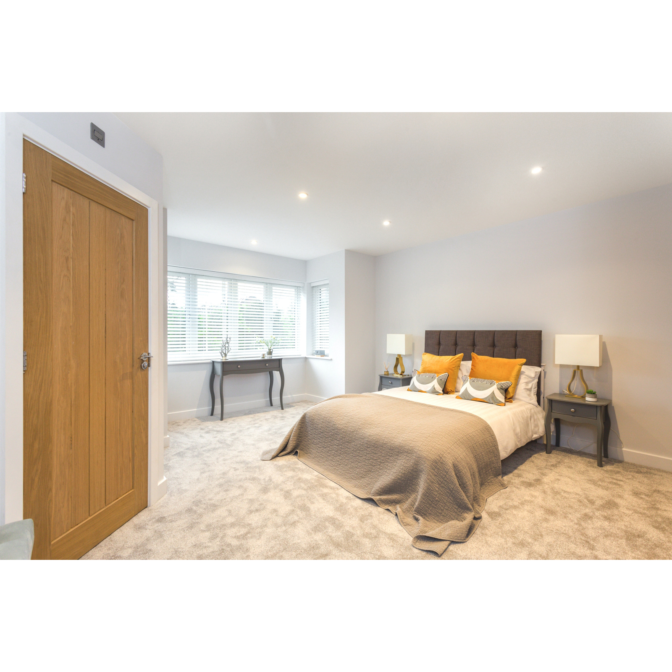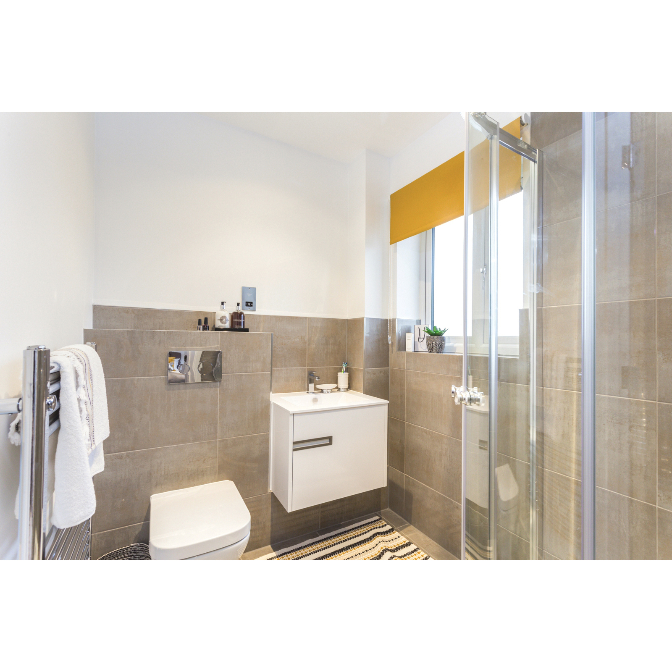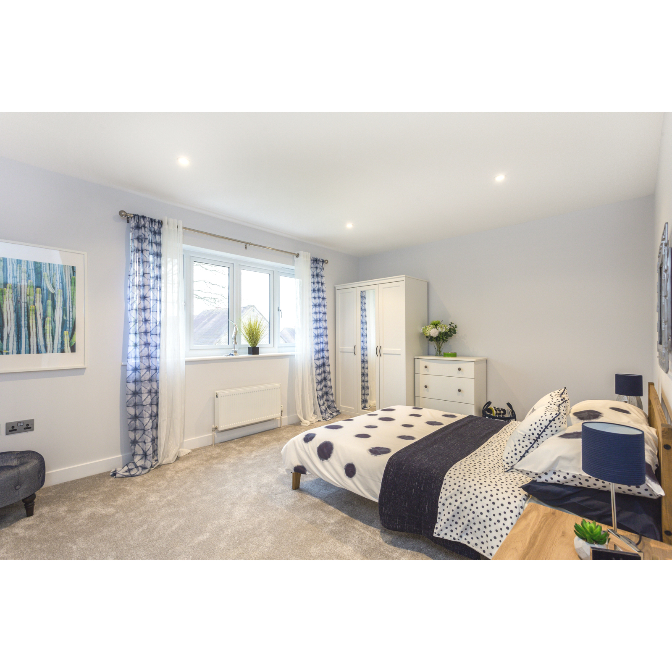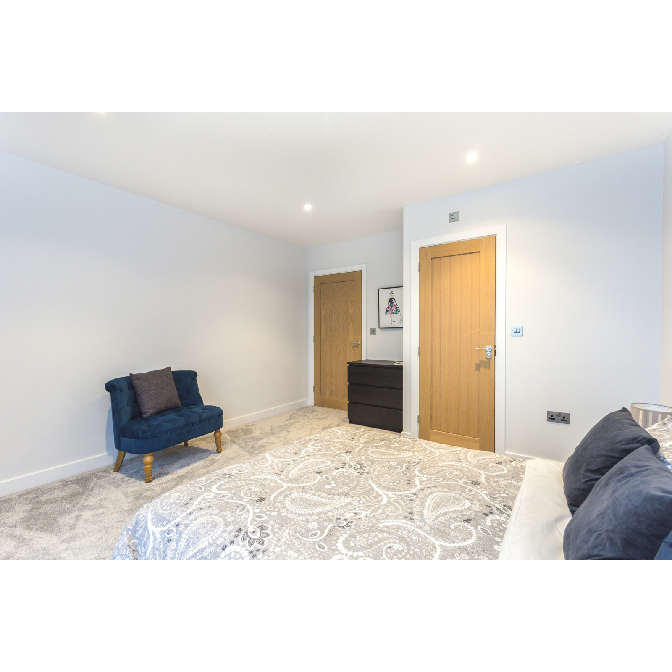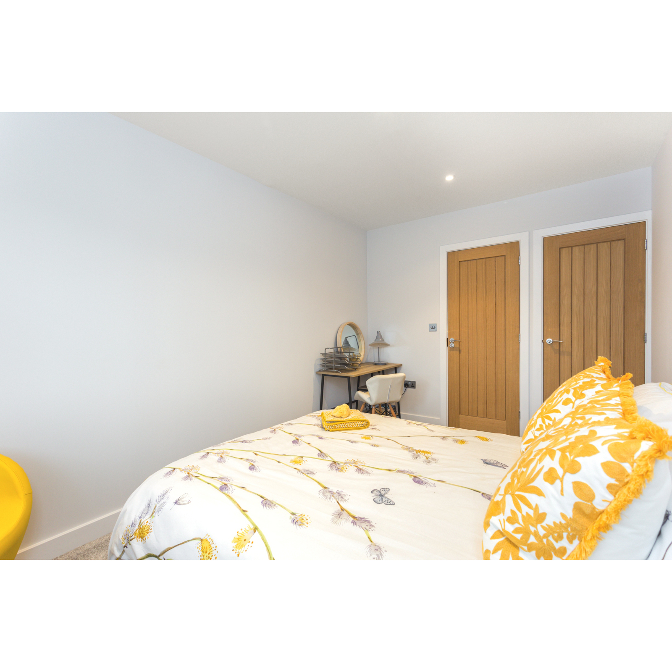
|
|
Situated less than a mile walk from the town centre, train station and Waitrose and close to a number of schools, Oaklands House is a newly built contemporary style detached family house. Available now for immediate occupation the property offers spacious and versatile accommodation arranged over two generous floors with exquisite attention to detail, including underfloor heating on the ground floor and solid oak doors throughout.
Further points of note include the following:
- An inviting entrance hall with personal door to the garage, staircase to the first floor, doors to both reception rooms and double doors opening into the kitchen.
- An impressive and extremely well fitted kitchen/dining/sitting room eqiuipped with an extensive range of cupboards, drawers and integrated appliances with long work surfaces incorporating a breakfast bar. The kitchen is open to a spacious dining area with bi-folding doors opening directly to the terrace and garden and an adjacent utility room has further matching cupboards, space for a washing machine and separate dryer and a door to outside.
- An elegant sitting room has a wide bay window to the front of the house and a there is a family room/study with window to the side.
- The staircase leads to the first floor with four excellent bedrooms. The principal bedroom is impressive with built in 'his and hers' wardrobes and an en suite shower room. There is an excellent 'Jack & Jill' shower room between two of the other bedrooms in addition to a very well fitted family bathroom.
Approximate IPMS2 floor area = 166.2 sqm / 1788 sqft
Limited use area = 3.0 sqm / 32 sqft
Garage = 15.9 sqm / 171 sqft
Total Approximately 1991 sq ft (185.1 sq m):
East Grinstead is a convenient and popular West Sussex town offering comprehensive shopping and recreational facilities including a cinema, restaurants, coffee shops, a leisure centre and numerous private gyms. Access to the M23 which connects to London, Gatwick Airport and the South Coact is about 11 miles away and the area has an abundance of educational facilities for boys and girls of all ages.
East Grinstead station (0.6 miles) offers train services to London Victoria in under 60 minutes.
The house is approached via a shared driveway onto a paved driveway which provides parking for a number of vehicles and leads to the garage with an electric roll up door. A stone pathway to the side allows access to the secluded rear garden which is mainly laid to lawn with mature trees and with a very good terrace adjoining the house.
To register your interest in this property simply enter your e-mail using the REGISTER button opposite (if available) or contact us here.


